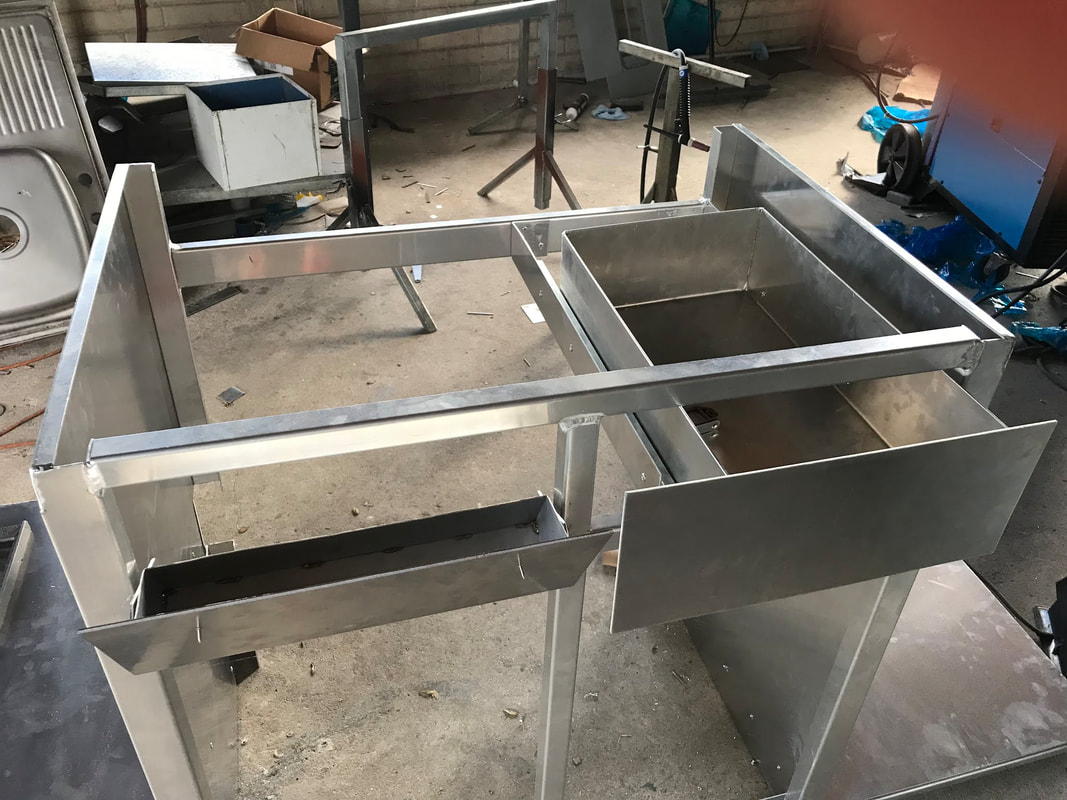When we first went to Koops’ on Friday to do our weekly progress check, we were pretty disappointed. The only progress we could see was that the nose had been insulated, the lids had been put on the bench/water & utility box, and the water tank and butane stand was finished. Those are all good things, but it didn’t seem like much for a whole week of work.
But then, Justin took us to the back of the shop where we saw what they’d been doing. I have a kitchen! It has way more workspace than I had envisioned, and tons of storage, and lots of nice little touches. We can’t wait to see it installed.
But then, Justin took us to the back of the shop where we saw what they’d been doing. I have a kitchen! It has way more workspace than I had envisioned, and tons of storage, and lots of nice little touches. We can’t wait to see it installed.
The bones of the kitchen. To the left, the platform where the refrigerator will be mounted with storage underneath. The sink goes in the middle, with a sponge drawer and a full drawer under the drain board. The stove will be mounted on the platform to the right.
Getting an idea of how the kitchen will look! The sink is one with the sponge drawer open, and the stove on its platform to the right. The stove has a stainless steel cover, and a fold down counter will go to the right of that, so I am going to have an incredible amount of workspace. I’ll also have an incredible amount of storage, with the space under the refrigerator, as well as under the stove, as well as cabinets over the whole kitchen space.








